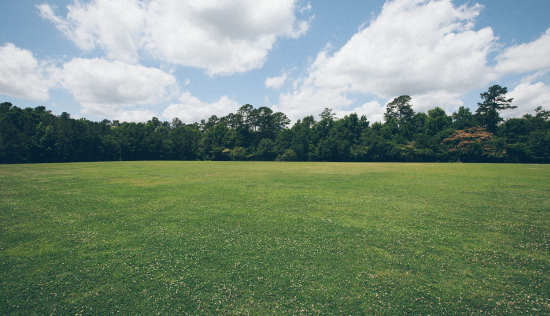Beck Gardens

Overview
Beck Gardens is a boutique development of four individual dwellings, set in the heart of the village and backing onto the pretty village beck.
Each property has been meticulously finished, sparing nothing in the detail, including the quality of fixtures and fittings.
Solid bespoke doors, staircases and carpentry run throughout the scheme, with underfloor heating to ground floors, along with a mixture of engineered oak, porcelain tiled flooring and high quality carpeting.
Fully appointed kitchens enjoy ‘Siemens’ appliances and quartz work surfaces, whilst the bathrooms and en-suites feature ‘Vitra’ porcelain washbasins and cabinetry, hidden cistern WC’s along with motion sensor lighting.
Externally brick block and gravel driveways lead to garaging and hardstanding areas, along with extensive soft and hard landscaped gardens, benefitting from a mixture of fence and hedge boundaries.
Each property comes with an Architects certificate warranty for peace of mind.
Plot 1
222.9m² (2,400ft²)
Ground Floor
- Entrance Hall
- Principal ReceptionRoom (6.11m x 3.89m)
- ReceptionTwo (3.15m x 2.3m)
- Study (3.15m x 2.3m)
- Kitchen (6.35m x 4.34m)
- Dining/Family Room (6.59m x 3.89m)
- Utility (2.76m x 2.5m)
- Cloakroom (2.59m x 1.2m)
First Floor
- Master Bedroom (4.98m x 4.34m)
- En-suite (2.64m x 1.35m)
- Bedroom Two (4.91m x 3.89m)
- En-suite (2.79m x 1.35m)
- Bedroom Three (3.95m x 3.15m)
- Bedroom 4 (3.51m x 3.34m)
- Family Bathroom(2.64m x 2.44m)
Plot 2
199.7m² (2,150ft²)
Ground Floor
- Entrance Hall
- Principal ReceptionRoom (5.44m x 3.89m)
- ReceptionRoom Two (3.45m x 2.49m)
- Study (3.15m x 1.80m)
- Kitchen/Family/Dining Room (8.97m x 4.34m)
- Utility (3.15m x 1.80m)
- Cloakroom
First Floor
- Master Bedroom with en-suite (4.98m x 4.34m)
- Bedroom Two with en-suite (4.25m x 3.89m)
- Bedroom three (3.96m x 3.15m)
- Bedroom Four (3.96m x 3.34m)
- Family Bathroom(2.79m x 2.44)
Plot 3
208.7m² (2,246ft²)
Ground Floor
- Entrance Hall
- Principal ReceptionRoom (5.44m x 3.89m)
- ReceptionTwo (2.5m x 2.3m)
- Kitchen/Dining Room (8.96m x 4.34m)
- Family Room (3.52m x 3.44m)
- Utility (2.3m x 1.87m)
- Cloakroom
First Floor
- Master Bedroom with en-suite (4.98m x 4.34m)
- Bedroom Two with en-suite (4.25m x 3.89m)
- Bedroom Three (3.98m x 3.79m)
- Bedroom Four (3.98m x 3.15m)
- Family Bathroom(2.44m x 2.79m)
Plot 4
211.9m² (2,280ft²)
Ground Floor
- Entrance Hall
- Sitting Room (5.42m x 3.89m)
- Family Room (5.37m x 4.01m)
- Kitchen/Dining (8.93m x 4.85m)
- Utility
- Cloakroom
First Floor
- Master Bedroom (4.23m x 3.89m)
- En-suite (2.79m x 1.36m)
- Bedroom Two (4.57m x 3.62m)
- En-suite (2.86m x 1.35m)
- Bedroom Three (3.61m x 3.46m)
- Bedroom Four (4.29m x 3.34m)
- Family Bathroom(2.86m x 2.44m)
For more infomation
Contact us
Projects
Walmsgate - Available to reserve
The latest exciting new development the team are busy working on, having recently completed the Saxonfields development, is located in… read more
22 December, 2020
Saxon Fields
Millcroft Development have now completed another new development in the sought after village of Scothern. Set on the edge of… read more
21 December, 2020
Scampton
Bespoke New Build, Scampton, Lincolnshire Overview Set in the heart of this most popular of villages, Millcroft Development have created… read more
18 March, 2019
Land Acquisition

Millcroft are constantly on the hunt for new sites with planning, or alternatively ones that offer potential for development.
Find out More

















